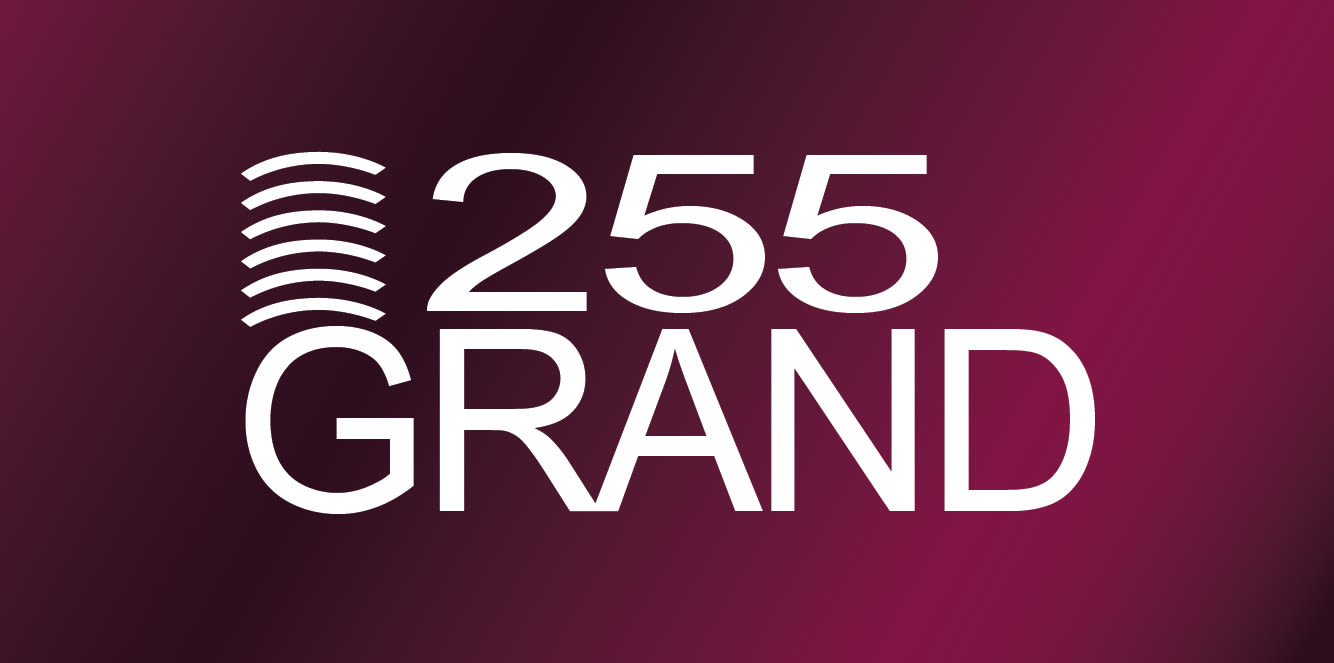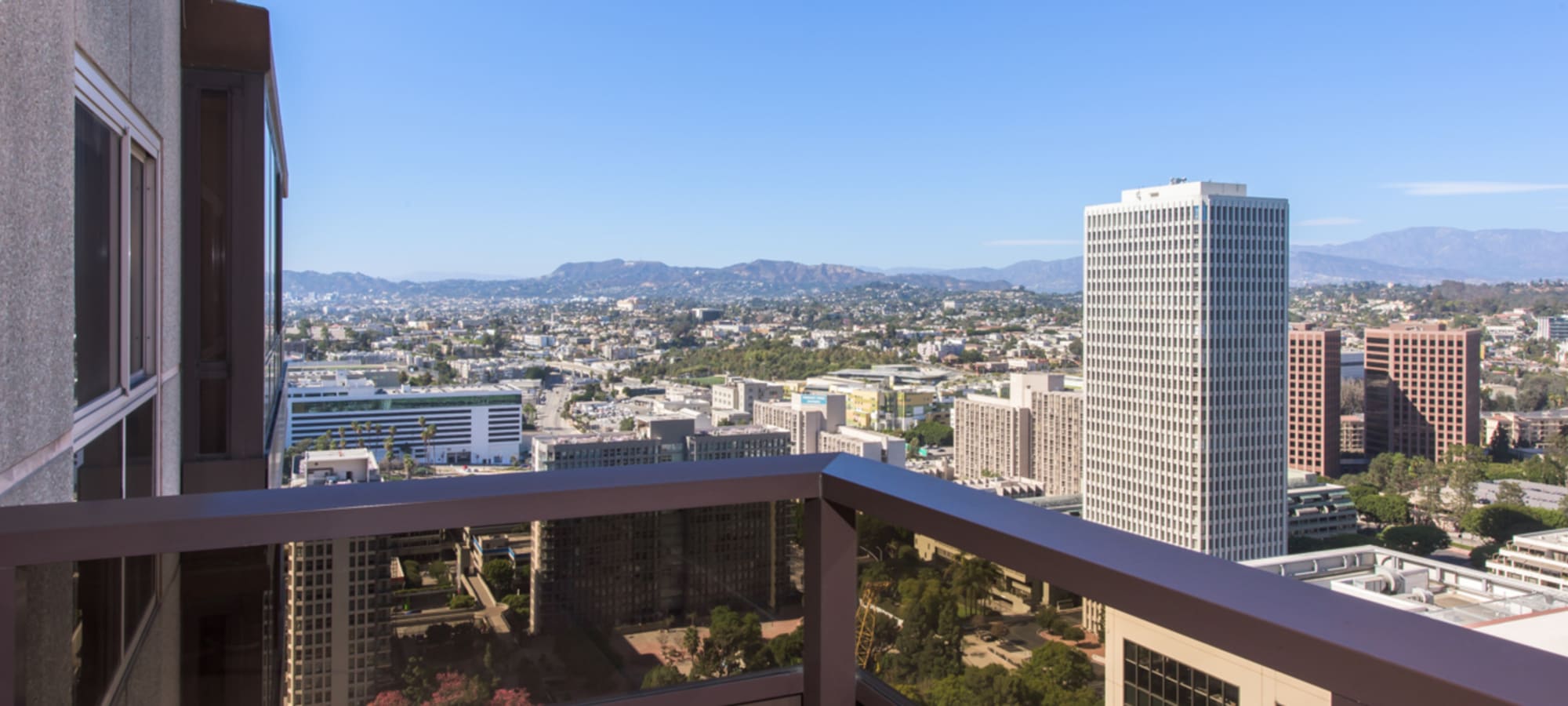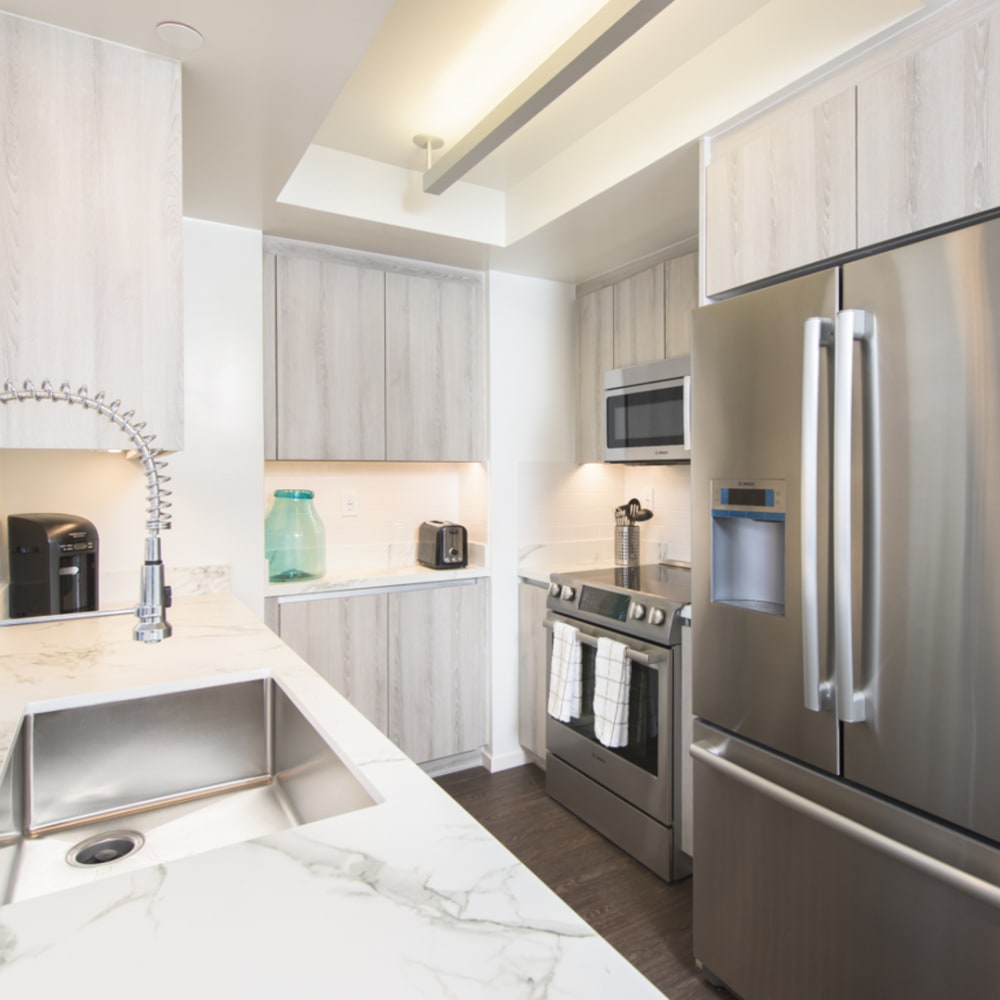Look & Lease Special!
Up to 4 Weeks Free Base Rent on Vacant Units!
*Base Rent. Min Term Req’d. Other costs & fees excl. Terms apply. Select Units. Offer may change.
Elevate Your Life To A Grand Scale
At 255 Grand, you can truly live grand in Downtown LA’s new cultural corridor. Surrounded by music institutions, theatre, and iconic art, along with the dynamic energy of what Downtown LA has to offer. You are just a quick walk away from the Conrad LA, Walt Disney Concert Hall, The Broad Museum, and much more.
255 Grand offers residents resort-like amenities with a luxurious atmosphere with a theater, laundry lounge, and gourmet kitchen, plus the convenience of an on-site concierge and restaurants. Our expansive outdoor terrace includes a heated pool, spa, gourmet BBQ area, and modern gas firepits.
A must-see is Downtown LA’s only building with urban patios, where high-rise living meets large outdoor spaces. On the top two floors, our “Sky Level” Premium Units offer the highest quality living experience with breathtaking views. On the Sky level, you will feel as if you are floating in the clouds, with additional perks and high-end features like Bosch appliances, Danze & Kohler fixtures, Nest 3rd Generation thermostats, rainfall showerheads, wood-style plank flooring, deep soak tubs, and much more.
* Pricing changes daily and price, plans & specifications are subject to change without notice. All square footage is an estimate.
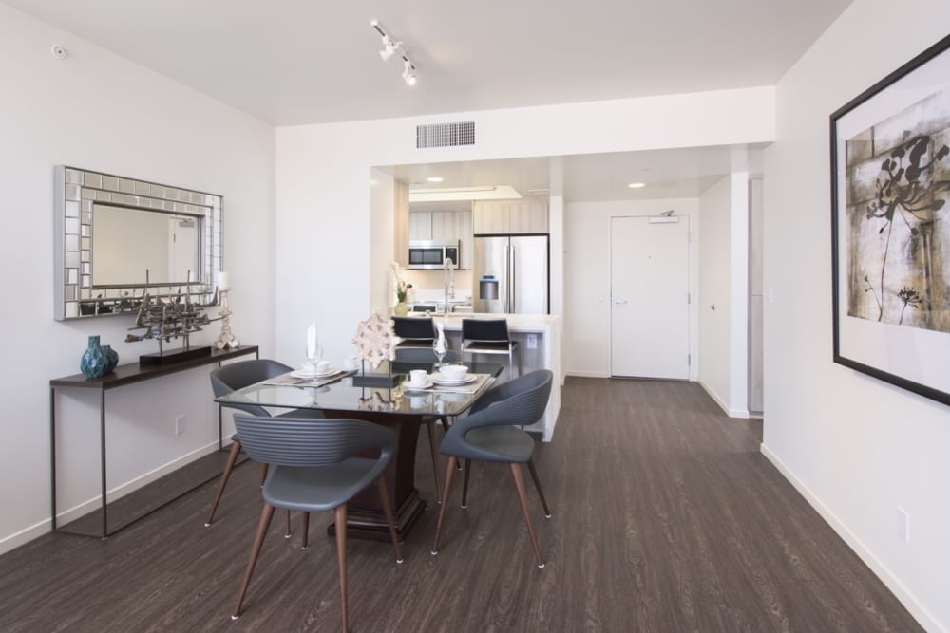
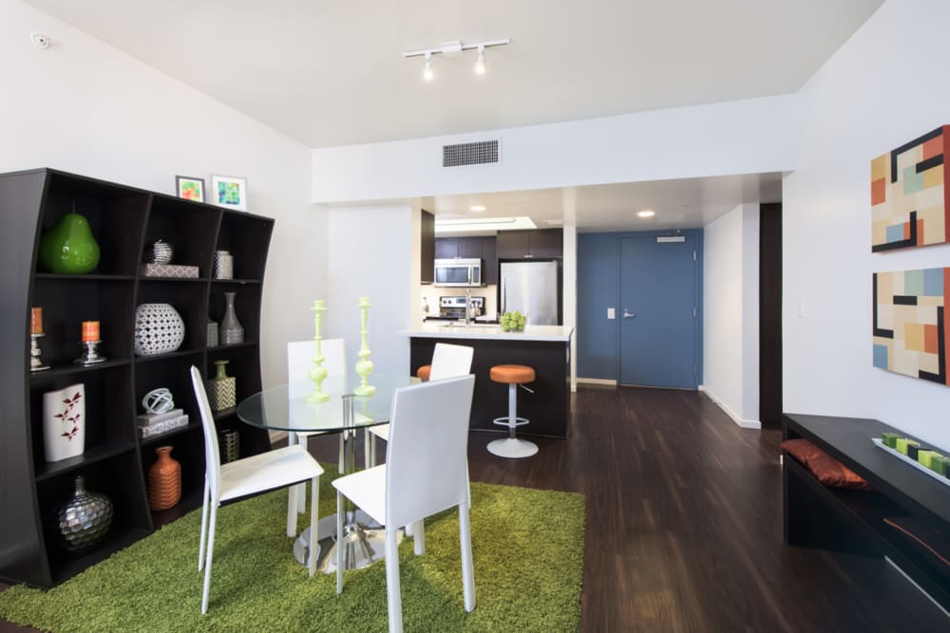
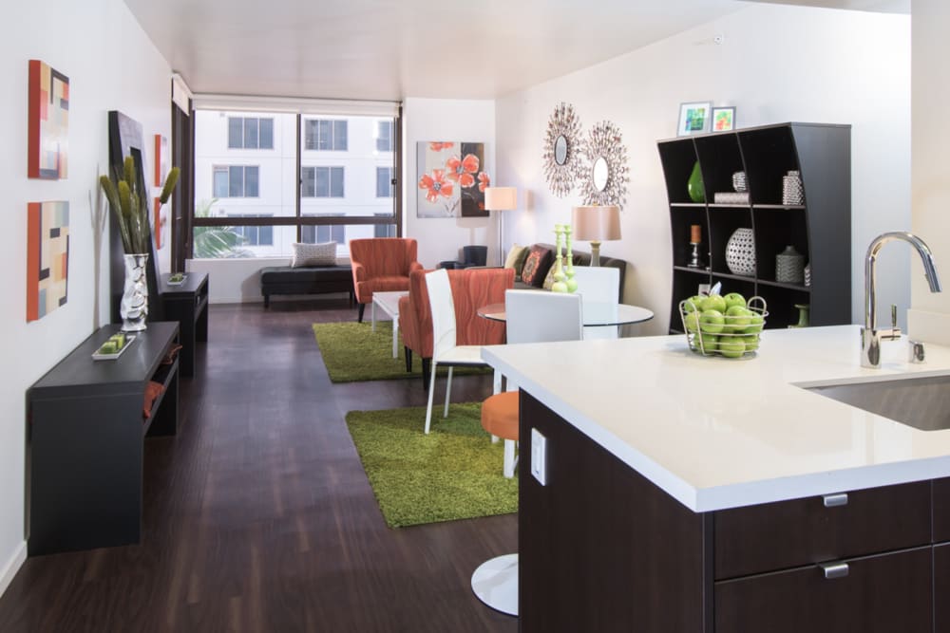
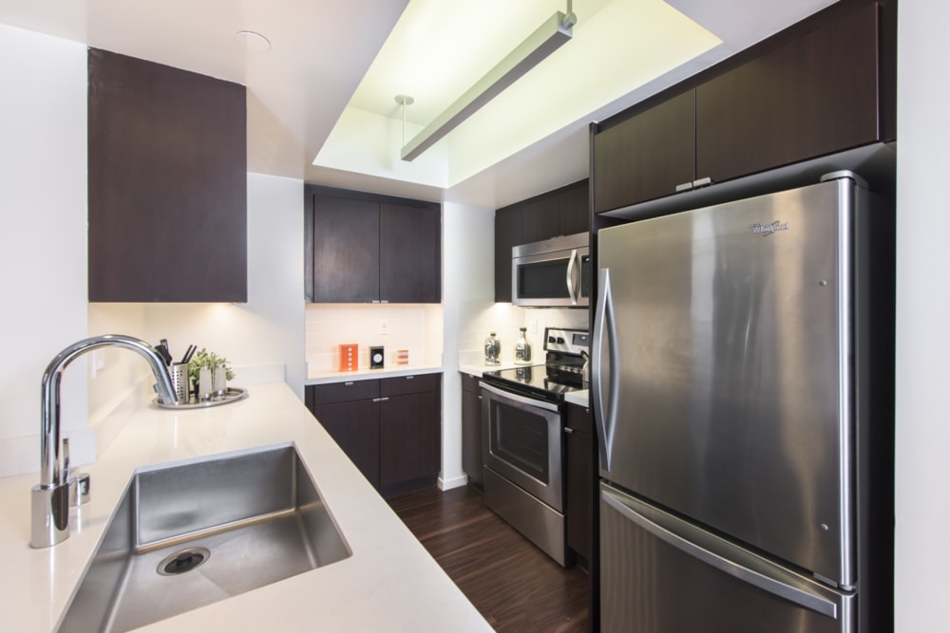
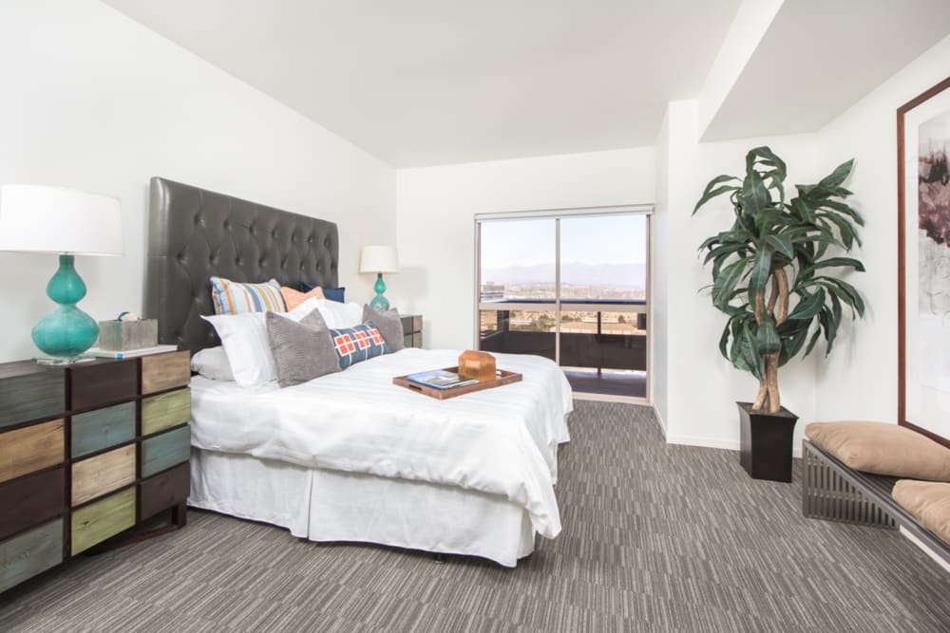
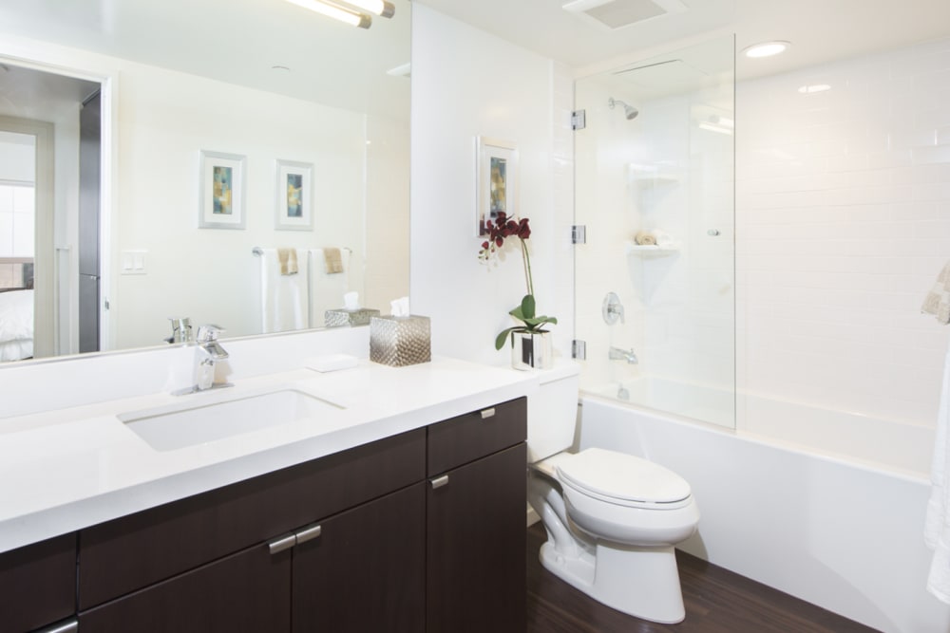
Unit and Community Amenities
- Sparkling Pool
- Spa
- Fitness Center
- Social Room
- 24 Hour Lobby Attendants
- EV Charging Stations
- Reserved Parking
- BBQ Area
- Bike Rack
- Subway Within Walking Distance
- Pet-Friendly: Dogs & Cats
- Stainless-Steel Appliances
- Wood Style Flooring
- Granite Counters
- Private Balcony
Our Community Gallery
Love It, Lease It, Live It!
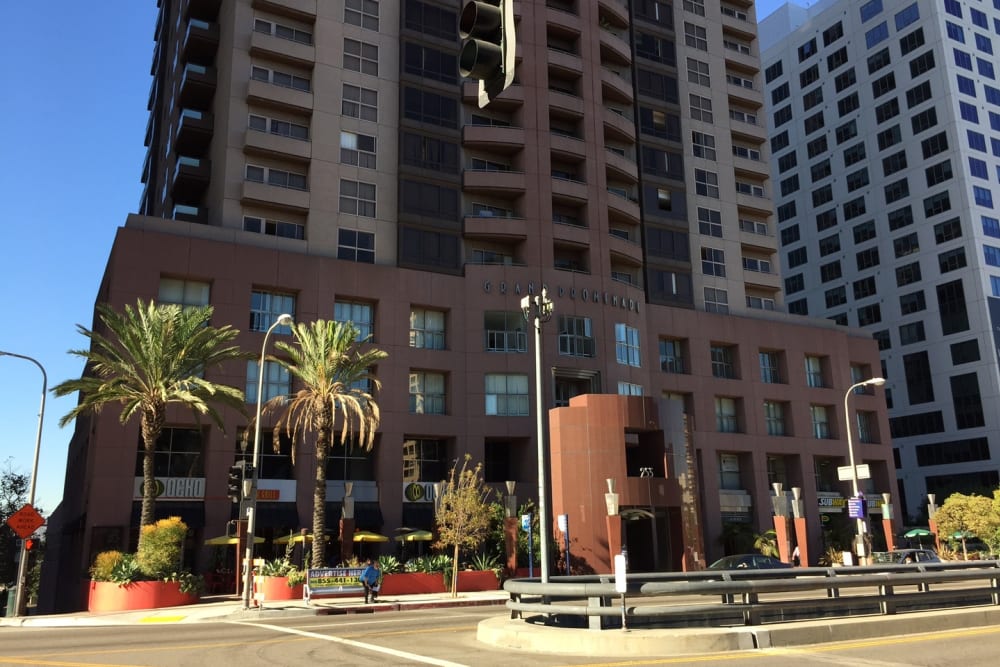
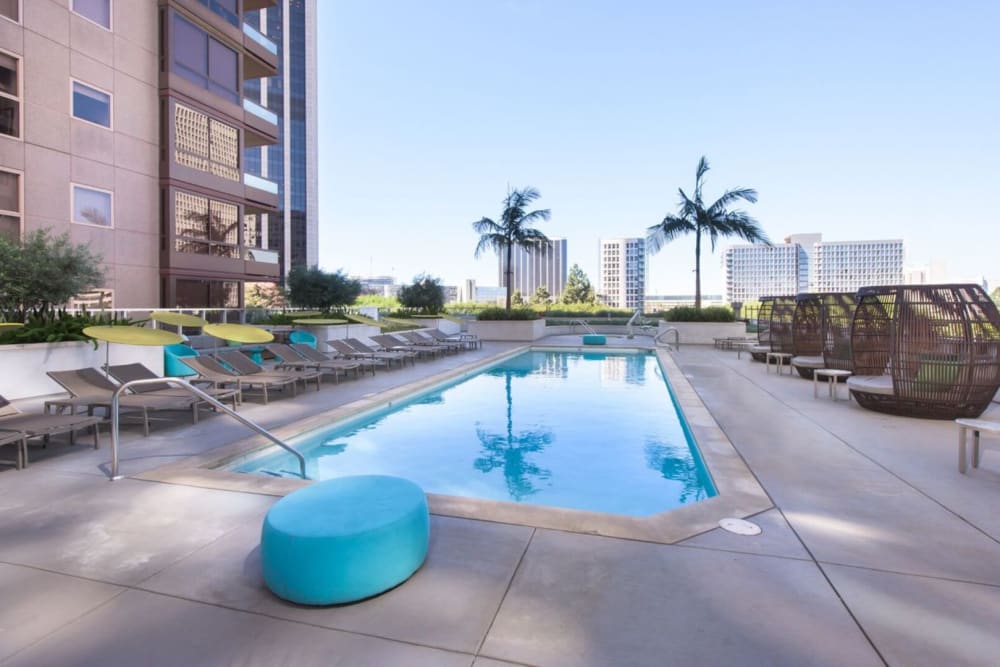
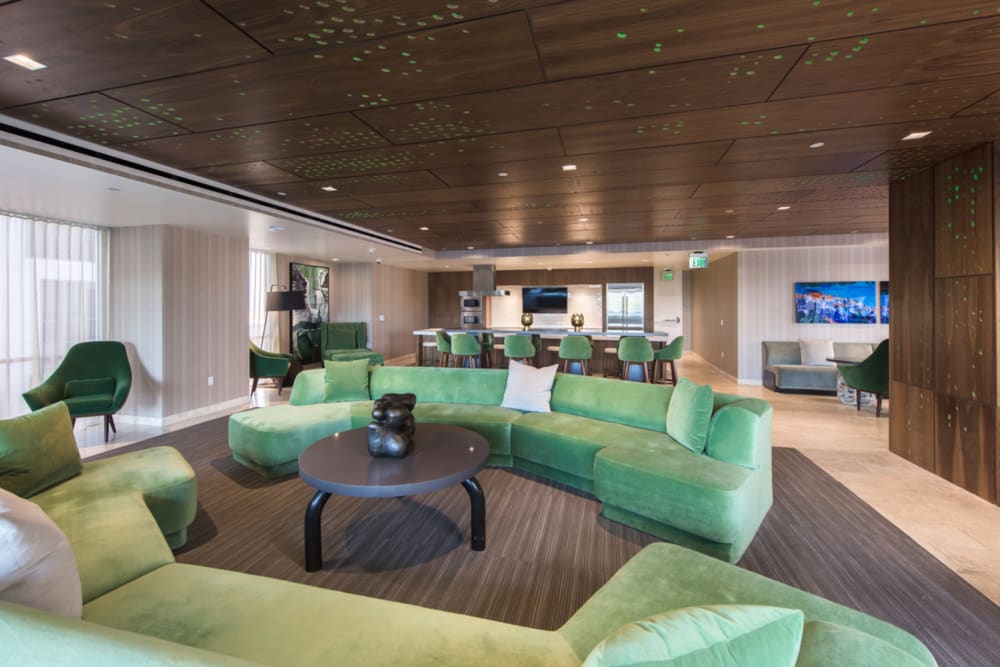
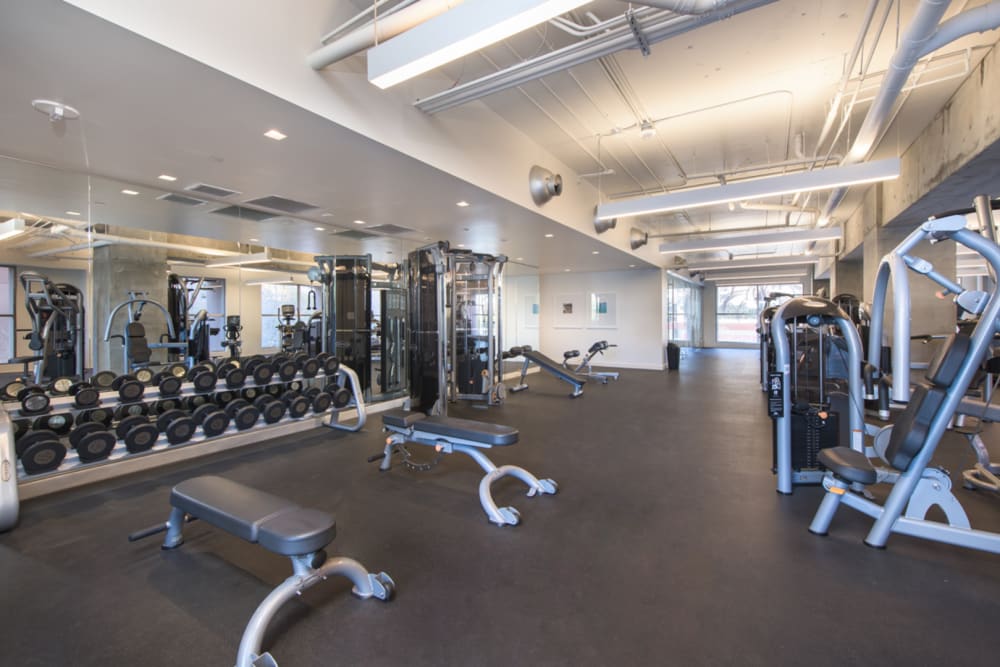
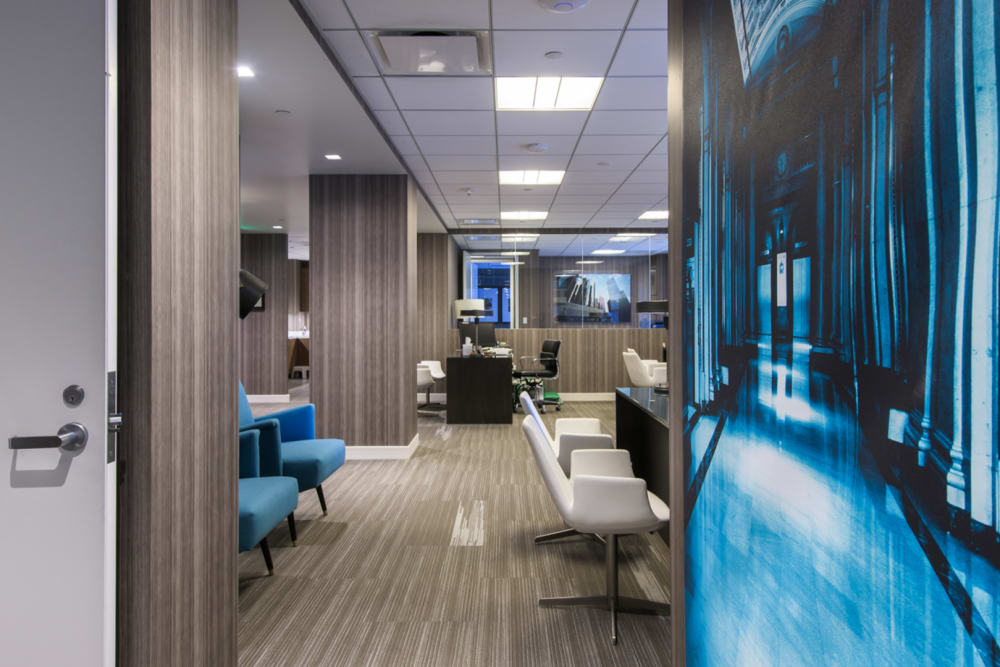
EXPLORE Our
Neighborhood of Downtown LA

Farmers Market
Enjoy a short walk to the farmers market.

Dining
255 Grand is conveniently located within easy reach to exquisite dining options.

Downtown
Downtown L.A. is home to world-class museums, theatres and concert halls


Get Social


Contact Us
Let us help you find your new home
We currently offer in-person tours. To schedule, please contact our leasing office today.
Loading...
